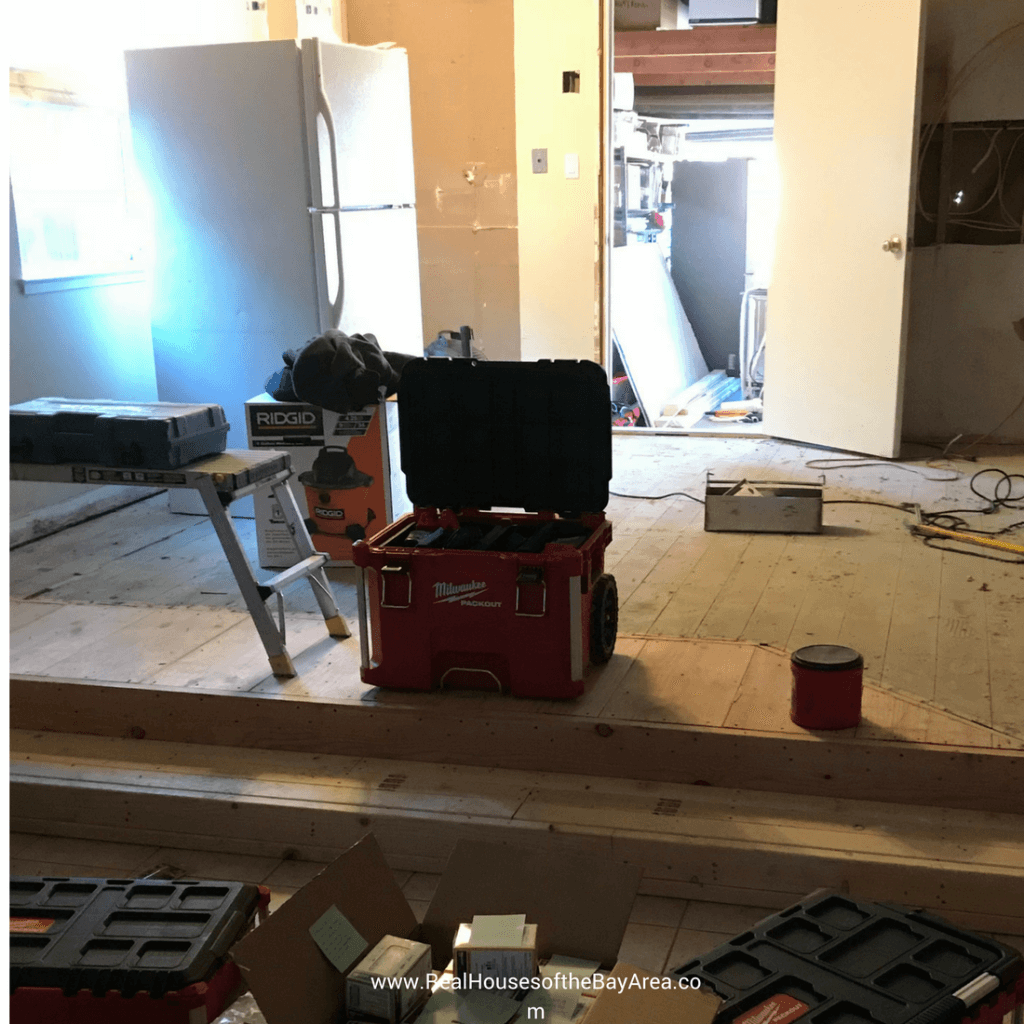1960S KITCHEN RENOVATION PROJECT | BEFORE AND AFTER TOUR
Heads up: I use affiliate links for my fave products. If you click and purchase, I may receive a small commission at no extra cost to you.
We recently renovated a 1960s kitchen for our clients and the before and after story is pretty impressive. As you will see, we transformed an inefficient small kitchen with very little storage and practically no counter space into a very chic and sophisticated kitchen that they love to entertain in.Enjoy the video tour below but here are some highlights...
TAKE A LOOK AT THE BEFORE AND THE AFTER
BEFORE: Room was very dated, small and cramped, lacked storage and countertop space, make-shift island had two levels which didn't offer much in terms of necessary counter space, drop ceiling above upper cabinets, fluorescent lighting and this was a shared room with the dining space. Also, the raised platform cut off at an angle which made it very awkward for furniture placement and shortened the floor space in the kitchen area.
AFTER: By moving the garage door to the far end of the wall, it allowed more room for cabinets, removing the drop ceiling allowed for cabinetry to be hung to the top of the ceiling, removing the dining table allowed us to incorporate a large 5' island with overhang on two sides to incorporate enough seating for the entire family, the new cabinetry more than doubled the storage and offered tons of counter space to work on and spread out for entertaining, and reframing the platform to get rid of the awkward angle added an additional 3.5' of floor space to the kitchen area thus allowing for an additional storage cabinet to be installed. Welcome to the 21st century!!! [sciba leftsrc="https://www.alicetchan.com/wp-content/uploads/2018/04/1960s-Kitchen-Before.png" leftlabel="BEFORE" rightsrc="https://www.alicetchan.com/wp-content/uploads/2018/04/1960s-Kitchen-After.png" rightlabel="AFTER" mode="horizontal" width=""]
REFRAMING THE PLATFORM AND ADDING DECORATIVE TILE BANDING ON THE STEPS
Reframing the platform to eliminate the awkward angle made such a big difference in the overall look and feel of the space. Evening out the platform allowed more breathing room in the kitchen and we were able to push the island away from the wall cabinets a comfortable distance and add an additional lower cabinet to the left wall. The extended step up almost creates a stage for the new and improved kitchen.
The homeowners wanted to add some decorative tile to the kitchen floor. They asked about outlining the island or the entry from the garage which I knew would detract from the end result. Instead, I suggested we add a band along the edge of the step to define it (for safety reasons) and it turned out to be a nice decorative feature. It looked so good once we laid out the first step that we ended up doing both steps.
ELIMINATING THE DOORWAY
The doorway into the kitchen was really unnecessary and the door had already been removed because it was really more of a nuisance. Who wants to open and close a door all day long? We had planned to reframe the opening to eliminate the door jamb but decided to eliminate the doorway altogether. By removing the door, cutting back the wall next to the new full height pantry and opening the entry way to the ceiling, makes that area feel so much bigger and you get a nice sight line into the new space. [sciba leftsrc="https://www.alicetchan.com/wp-content/uploads/2018/04/Entry-to-Kitchen-Before.png" leftlabel="BEFORE" rightsrc="https://www.alicetchan.com/wp-content/uploads/2018/04/Entry-to-Kitchen-After.png" rightlabel="AFTER" mode="horizontal" width=""]
HIT PLAY OR READ THE TRANSCRIPTION BELOW…
ENJOY THE BEFORE AND AFTER VIDEO TOUR OF THE KITCHEN RENOVATION
SUBSCRIBE & leave a comment ON YOUTUBE
Are you subscribed to my channel? If not, what are you waiting for!? By subscribing to the channel, you’ll make sure you never miss an episode. Click here to subscribe on YouTube.
If you enjoy the content, I would be really grateful if you left me a comment over on YouTube, too. Reviews help other people find my channel and it also acts as a love note between you and me!
Curious about The Renovation Planner? Click here to learn more!
I’m raising my virtual glass to say Cheers to your soon-to-be new and improved home!
– Alice
LINKS MENTIONED IN THIS EPISODE
VIDEO TRANSCRIPT:
Subscribe to the Behind the Renovation Design Journal
Sign up to receive the latest home renovation tips, resources, and inspiration!
RELATED POSTS






