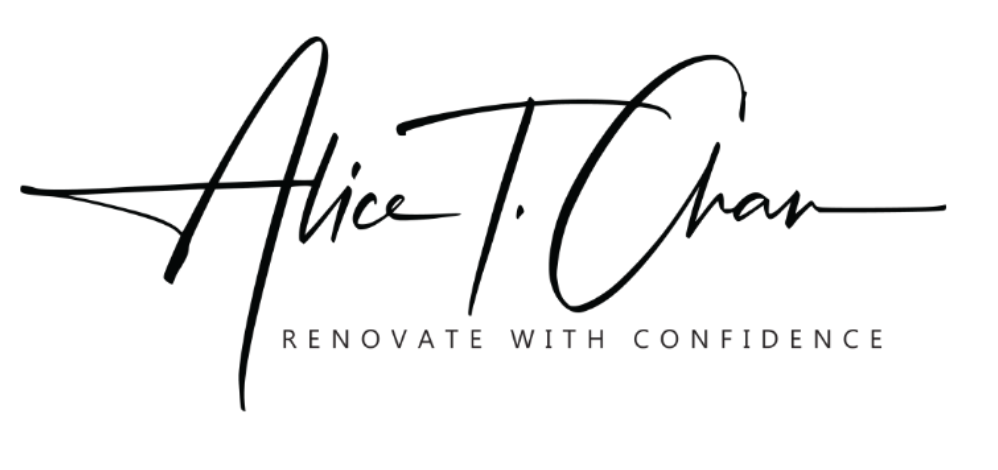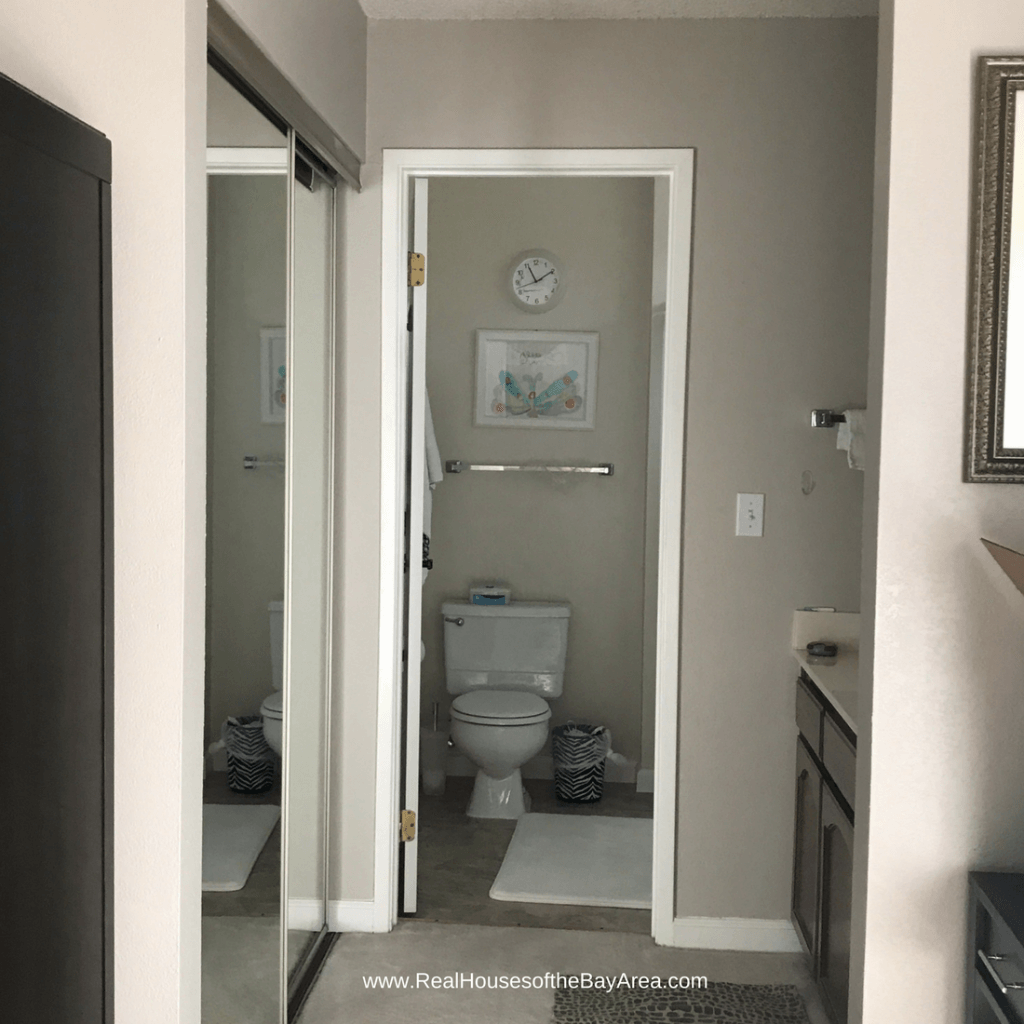FALL 2017 ONE ROOM CHALLENGE | WEEK ONE
Heads up: I use affiliate links for my fave products. If you click and purchase, I may receive a small commission at no extra cost to you.
Well…I decided to do it again. I’m joining the Fall round of the One Room Challenge™ hosted by Linda Weinstein of Calling it Home and media partner House Beautiful. I’m sharing as a guest participant. If you've been following me, you may know that I participated in the Spring round of this challenge earlier this year where I gave my powder room a Tropical makeover. Everyone who sees my bathroom LOVES it, yay! and it would not have happened, if not for the One Room Challenge. If you're not familiar with the One Room Challenge™, here’s a quick explanation of what it's all about. The ORC™ is a popular biannual 6-week design challenge that is shared on blogs across the internet. Each participant shares the before and after stories about their room makeover in those six weeks, documenting all the progress, the good and the bad. Twenty featured designers share their rooms on Wednesdays and guest participants, like myself, will be sharing on Thursdays. The featured designers are hand-picked by Linda and her team and receive sponsorships and features on the House Beautiful website. The Fall round began yesterday, October 4th, and I will be sharing here on the blog every Thursday and linking up to the participant page at Calling it Home. As a Professional Home Renovator, I am constantly working on client projects and rarely ever have time to work on my own. This One Room Challenge is really the push I need to NOT let that happen. The next space that desperately needs attention is my master bathroom and I'm beyond excited for the transformation. As a reminder, I am a renter. I have been living in this home for 6 years this month...WOW! I just realized that as I typed that sentence and did the calculation. My situation is a little different than most as my landlords' are good friends of mine so I partnered with them on the powder room and now this bath renovation.
ARE YOU READY TO SEE WHAT MY CURRENT MASTER BATHROOM LOOKS LIKE?
Don't be jealous...Let me start by describing it. This is the entrance to my bathroom. It's one of those bathrooms where the vanity is outside of the actual bathroom and it is open to the bedroom. Not my favorite type of bathroom floor plan! The bedroom has a vaulted ceiling so the opening is actually quite high. On the left is a reach-in closet and on the right is the current vanity. Through the door is the toilet and to the right of the toilet is the bathtub. Pretty standard, relatively small and definitely builder basic.First, let me tell you about the WORST part of this whole bathroom...the carpet!!! I absolutely HATE carpet in a bathroom. It's the worst practice ever! I get these carpets cleaned regularly, but...
have I spilled make-up on the carpet? YES!
have I spilled lotion on the carpet? YES!
how about expensive face cream? YES!
Imagine everything happening in slow motion as you're silently screaming Nooooooo!!!! Yup, been there done that! And let's not even touch on all the hair that falls on this carpet because that's where we do our hair, in front of the vanity! So yes, that carpet is absolutely, 100% coming out. There will be tile flooring replacing it and running it into the wet area which is currently covered in linoleum tile. Another thing we decided to do is remove the door going into the toilet/shower area. It's so small in there that the door just gets in the way. I never close it. It stays propped open probably 95% of the time. That's another thing, the door won't stay totally open without a doorstop to keep it propped open. Plus, I have a bathmat for when we step out of the tub and the door won't close without having to move the bathmat. It's a real pain. The plan is to remove the door and replace the doorstop trim with flat trim so that it looks like a finished opening.
This is the vanity. Very builder basic, nothing to brag about. The plan is to replace that with a floating vanity. This will also give the illusion of a larger floor space since we will be carrying the tile under the vanity.
The countertop is cultured marble that has a aged yellow hue and the sink is in OK condition. There is some rust in the overflow, but at least it's not cracking like the powder room did. Having the faucet sitting on the sink deck rather than the countertop has caused water deposits to build up around it over time. As often as I take a toothbrush to it, it doesn't ever quite clean up. The faucets were replaced about 20 years ago, but I would prefer simple, clean lines with very little if any detail that wipes clean easily. The sheet mirror will be replaced with a large framed mirror and rather than a traditional vanity bath light, I'm thinking of adding two wall sconces on either side of the mirror and installing a recessed light above the sink. This is the one area that we will be able to remove the popcorn ceiling. I really wish we had had more time before moving in to remove the popcorn ceiling throughout. At this point, I'm not willing to risk all the dust and debris that is inevitable. Also, there is a medicine cabinet on the right wall which I haven't decided if I want to replace or create a custom open shelf storage area...we shall see!
And here's the tub/shower situation. Original 4x4 white square tiles with old glue and caulking stuck to the sides from us removing the sliding tub/shower door that was there when we initially moved in. I hated it. The tracks are gross to clean, my daughter was much younger at the time and it got in the way of her entering and exiting the shower, I wanted it out so it was removed, but it left residue and damaged some of the tile in the process. I didn't want to spend the time to clean it up because the shower curtain covers it when I'm in the shower. It's just ugly when it's exposed. Happy to see that gone soon!
And as you can see, the tub/shower fixtures are super builder basic. In fact, that shower temperature control drives me nuts. Every few weeks, the screw loosens up to the point that you can't turn the knob so you have to pop off the plastic piece and use a screwdriver to tighten it back up. I'm also looking forward to having a shampoo niche for our bottles so that nothing sits on the tub deck!
You'll also notice that the tile does not go all the way to the ceiling. That will be changing for sure. We will take the new tile from the tub deck all the way to the ceiling and around the window. That will make a big difference in the overall feel of the space as it will feel taller and more finished. Plus, since it's a wet area, tiling all the way up will eliminate moisture damage over time. I think the thing my daughter is most excited about is the new tub. The existing tub is very shallow and the tub stop is pretty gross so I don't let her take baths. The new tub will be nice and deep and perfect for soaking her sore gymnast muscles...woohoo! Join me every Thursday for updates on the progress. To make sure you don't miss any of the action, sign up to receive our design journal. Next week is all about the design plan and materials chosen for this project. See you next week.
Subscribe to the Behind the Renovation Design Journal
Sign up to receive the latest home renovation tips, resources, and inspiration!
RELATED POSTS








