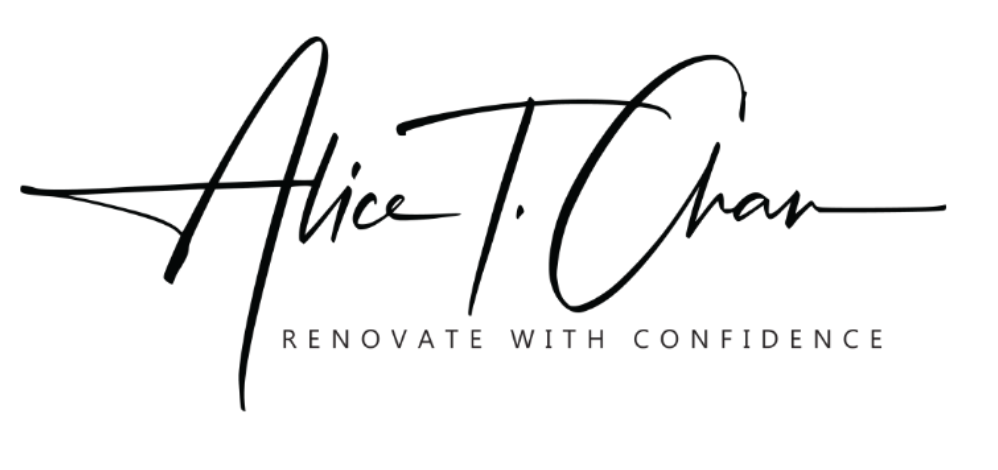80S HOME RENOVATION PROJECT: MASTER BATHROOM - THE PLAN
Heads up: I use affiliate links for my fave products. If you click and purchase, I may receive a small commission at no extra cost to you.
This is the last of the major projects to be done at our 80s Home Renovation Project. Last year, we started with a hall bathroom and basically redid the entire house inside and out. After a hiatus for the holidays, we are ready to pick up where we left off and work on remodeling the master bathroom, master bedroom and the kids' bedrooms. Let me introduce you to the dated star...the master bath. Yes, it's another typical tract home, circa 1988. The homeowners did upgrade the flooring a few years ago. Believe it or not, this was luxury for the 80s. This was considered a high end development (I remember them building it!), so a jacuzzi tub was living large! But, it's time to bring this space into present day standards and a huge tub that takes up valuable real estate with no valuable purpose (other than storage) has to go!
Here's our plan... this is gut renovation so everything has to go!
take down that floating fluorescent light box and replace it with LED recessed lights which will immediately make the space feel more spacious as it is a cathedral ceiling above it.
remove the corner jacuzzi tub and replace the current shower with a much wider shower with a bench and take it down from the raised platform!
Replace the old vanity with a newer version that's taller at 36" high. The current vanity is really low, especially for the homeowners who are quite tall.
Replace the sheet mirror with framed mirrors and install a storage niche between the mirrors. We'll also be installing wall sconces rather than a typical light bar.
The husband's walk-in closet is opposite the vanity and he doesn't like having the mirror closet doors so we'll replace those with wood doors that coordinate with the interior doors in the house.
As you can see, there is some unfinished drywall work from a previous leak that can finally get done now.
Here are the design inspiration plans I initially put together...
The husband loves the bathroom shower we did downstairs and wants something very similar for the master. I love it too but we can't, or I won't duplicate... but we can draw inspiration!
This is the general plan.
Subscribe to the Behind the Renovation Design Journal
Sign up to receive the latest home renovation tips, resources, and inspiration!
RELATED POSTS










