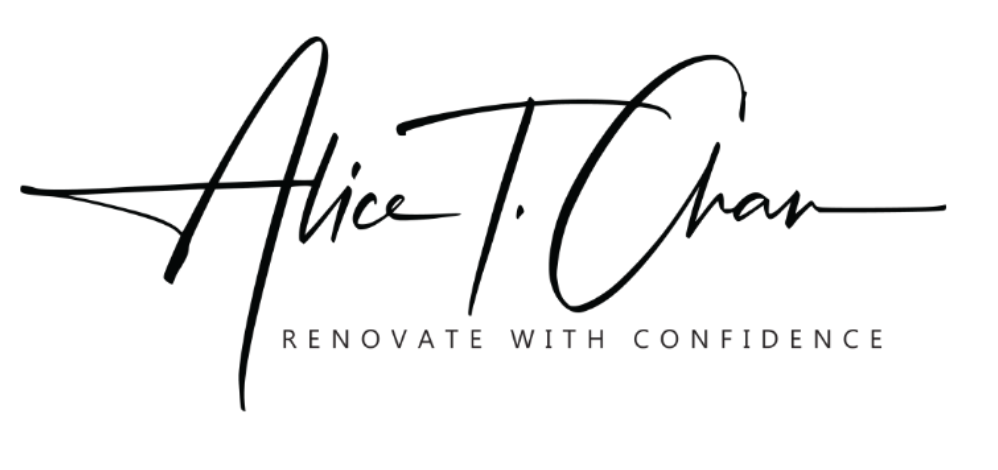PROJECT BACHELOR HOUSE 2 KITCHEN RENOVATION - THE PLAN
Heads up: I use affiliate links for my fave products. If you click and purchase, I may receive a small commission at no extra cost to you.
Our new client is a single, empty nester, bachelor. He's a musician who travels a lot so cooking is not high priority, but he used to cook a lot and would enjoy it if his kitchen were more inviting. He is also looking ahead to if and when he decides to sell the house, a new and improved kitchen would affect his resale value significantly! Let me show you what we're working with...This is a typical tract home built in the early 90s. Not horrible, but nothing exciting either...not yet anyway!
The plan is a complete gut renovation. All new cabinets, all new everything essentially. Here's a quick overview:
raise the drop ceiling so we automatically gain about 6 inches of ceiling in the kitchen
remove the fluorescent light box and install LED recessed lights
close up the entry to and from the dining room so we can maximize the storage in that corner; note the other entry just a few feet away?
raise the arched entry to offer more height and possibly widen it
the new floorplan will eliminate the L shape peninsula with the raised bar area (total waste of space) and instead we will add a center island at counter height. This will also provide a lot more counter prep surface space as there currently isn't any.
the client wants an eat-in breakfast nook by the window so a built-in banquette is an option
Of course, the tile flooring and the carpet in the adjoining family room must be replaced with hardwood which will eventually run through the entire first floor (yes, this will be a multi-phase project!)
Here is the initial inspiration plan I put together...
This is probably the inspiration photo that really speaks to the aesthetic I'd like to see in the end result. It's masculine, modern, but elegant. I love the steel gray blue painted cabinets and the warmth of the wood on the island. Clean, sophisticated, and dare I say...sexy?! oh yea, I dare and I did, LOL!
And this one...we had discussed installing a foot rest rail so that people don't ding up the island and this photo popped up in my Instagram feed! I also like the idea of offsetting the sink to allow for more counter space. We'll see how that works out...
Can you see the vision? I'm excited to see this transformation. We've already tentatively chosen the appliances and potential countertops and flooring. We're meeting with the custom cabinet makers this week and the floor plan will start to come together...stay tuned for more updates. Follow along for updates on Instagram Stories - #projectbachelorhouse2
Subscribe to the Behind the Renovation Design Journal
Sign up to receive the latest home renovation tips, resources, and inspiration!
RELATED POSTS











