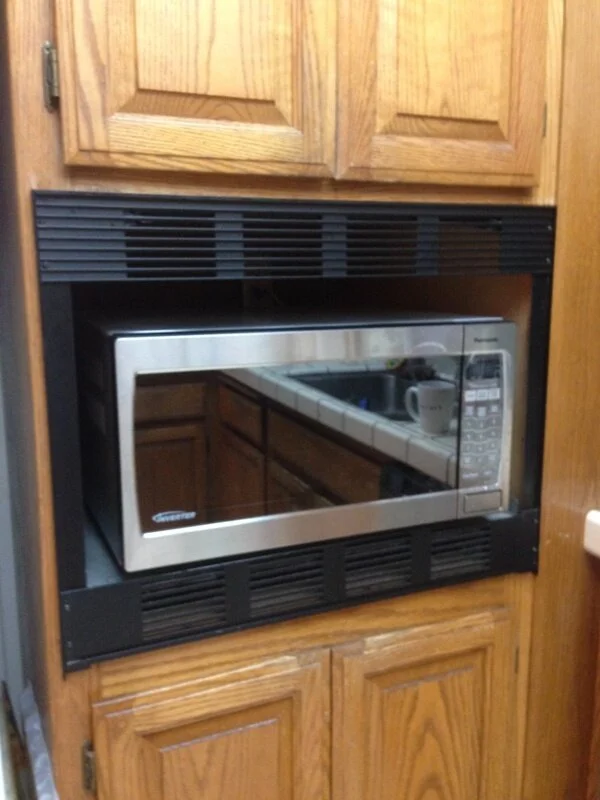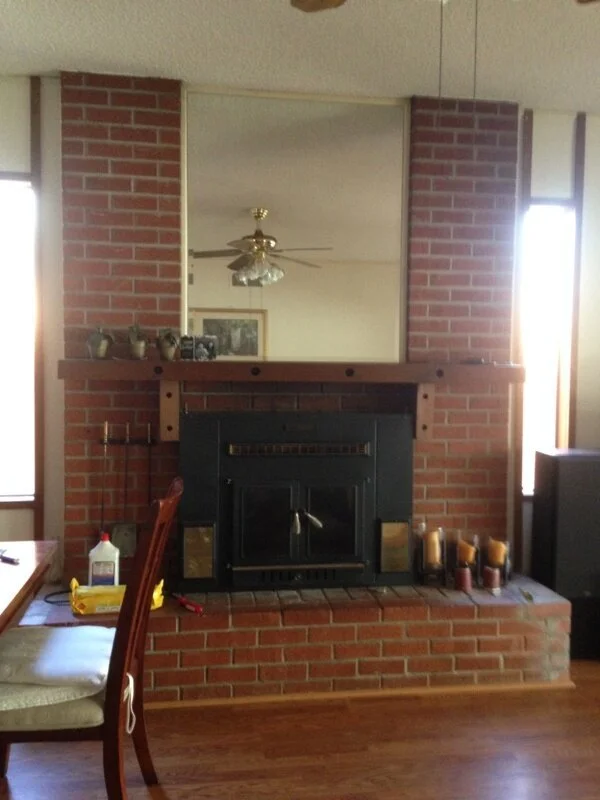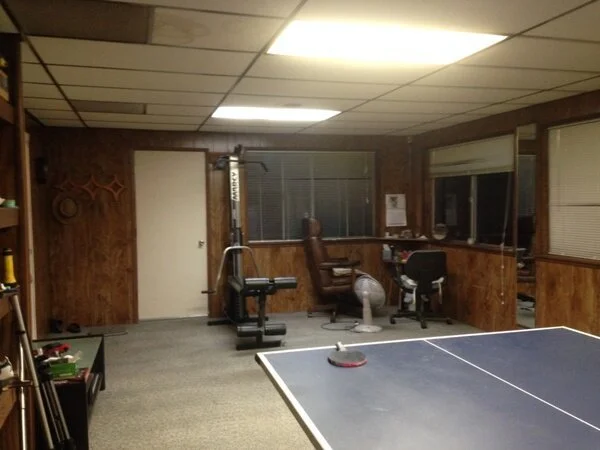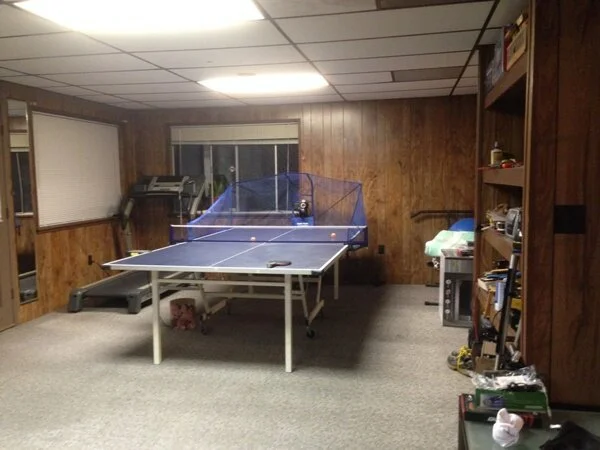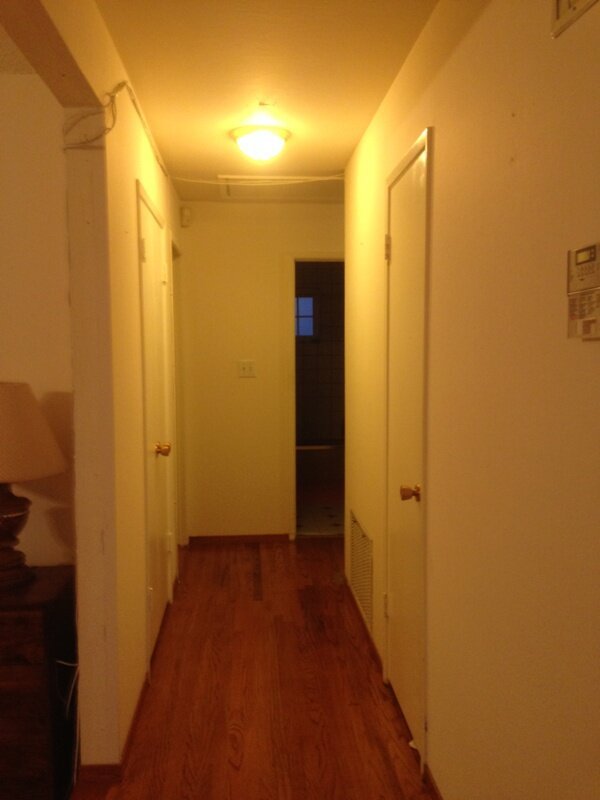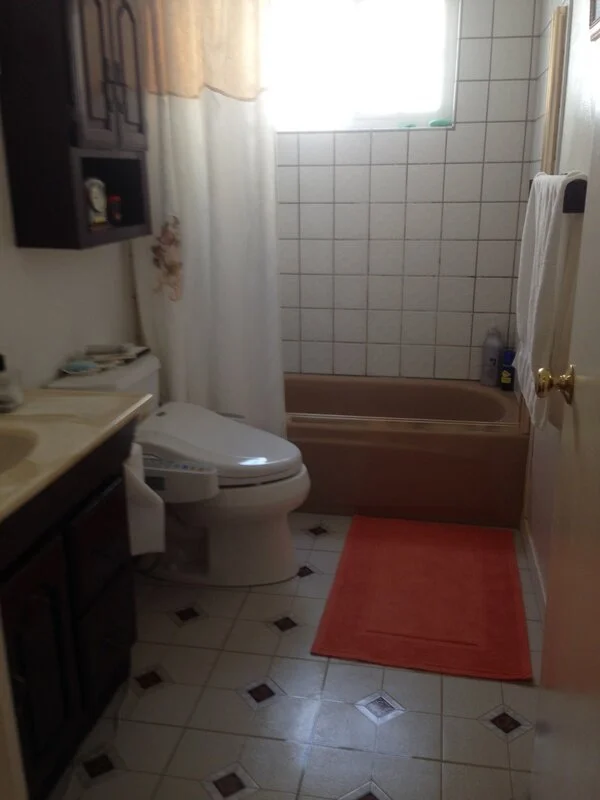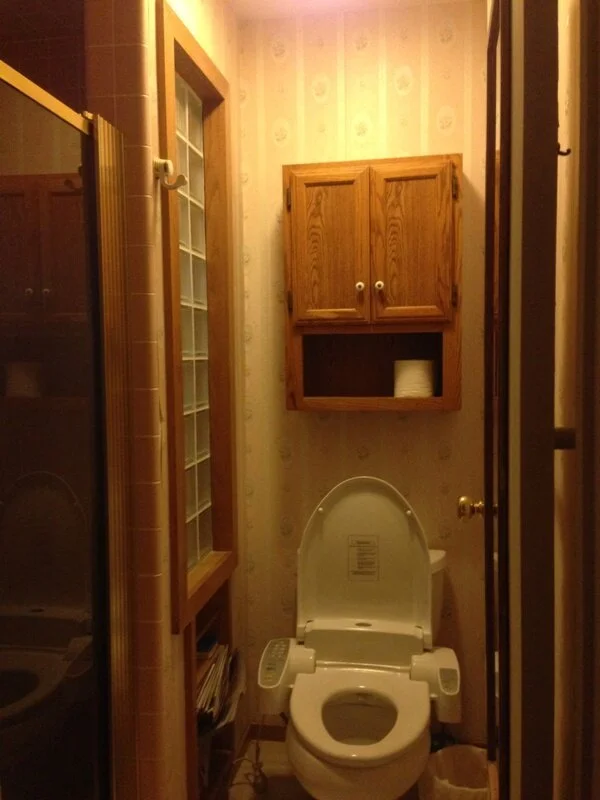CASE STUDY: RENOVATING A HOME TO GET TOP DOLLAR
Heads up: I use affiliate links for my fave products. If you click and purchase, I may receive a small commission at no extra cost to you.
I'm currently working with a couple to renovate their home for sale. Their house is like so many homes that I see so I thought it would be a great case study to illustrate how you can renovate your home to get top dollar. Here's the scoop: The owners have lived in it for 13 years and have left it virtually unchanged since they moved in. They attempted to remove some wallpaper and paint some of the rooms, but they have lived with mismatched wallpaper in practically every room, wood paneling on one wall in each of the 3 bedrooms, the 1980s TV with built-in VCR in the master bedroom, and old appliances that are no longer working. Now that their kids are grown and they are empty nesters, the 4 bedroom/2 bath house is more than they need for two people and hey, it's a great time to sell! BUT...here me loud and clear...
YES, IT'S A GREAT MARKET
YES, THERE IS LOW INVENTORY
YES, HOMES ARE GETTING MULTIPLE OFFERS
BUT, buyers are savvy and look for move-in ready, turn-key properties, especially if they're going to pay TOP DOLLAR for them.
Also, one thing that works against them is that they don't fall into the more desirable school district...bummer! In any case, with a little research with the Realtor, we found out how much they would probably sell the house for in as-is condition, but if they were to invest in some renovations to the tune of $30K (trust me that's a steal for all that we're doing) they would likely sell for $70K+ more. That's a 110% ROI! Sound worth it? Allow me to walk you through the BEFORE...This home was built in 1965, but the kitchen has undergone a renovation... probably in the 80s. As you can see, it is a lovely shade of golden oak with white 4x4 tile counters and backsplash with dark gray grout. Can't get more dated than that! The cabinets are in decent condition. The finish on the doors are a little worn, but not bad enough that we need to rip the entire kitchen out which would be quite expensive and time consuming so we're going to have the cabinets refinished, painted and glazed, changing the hinges, and adding new knobs and pulls. It'll be a time and cost efficient makeover. Of course, we'll need to change the countertop and backsplash...I'll be exploring the best options to fit our finite budget.
There is a gas drop-in stove that is very dated so we'll explore replacing it.
and here's the microwave niche. Obviously, that's a newer microwave sitting in there which is significantly smaller in size because the opening was made for 80s microwaves. This is NOT going to be an easy appliance to replace as microwaves with trim kits can get pricey.
This is the dining area opposite the kitchen. Notice the faux brick paneling, the dated light fixture and that built-in china cabinet? The brick paneling and light fixture has to go and we'll probably refinish and paint the china cabinet the same color as the kitchen cabinets. To stay within budget, we will attempt to keep the vinyl flooring that is currently covering the entry into the dining and kitchen area. Shame on me for forgetting to take a picture of the entry area, but as you can see on the far left of the picture below, there's wood framing around mirrors (there's two of them) on the wall to the right as you enter the front door. Plus there's wallpaper that needs to be removed and on the left side of the entry, there's a different wallpaper (this is a recurring theme throughout the house) that also needs to be removed.
The family room is a step down from the kitchen. It's a big room because technically it's supposed to be a "formal" dining room and family room space, but as you can see, a dining table is awkward in this room because it starts encroaching into the fireplace area. The fireplace is definitely an eyesore, the strange framing around the two narrow windows need to be revamped, the ceiling fan needs an update and of course, there's painting that needs to happen.
Through the patio doors from the family room, there is an addition which we'll call the Rec Room. Can we say Brady Brunch? That wood paneling is awful and 100% dates the space, so painting them out is an absolute must. Also, you can see that the acoustical ceilings show signs of old roof leaks which we'll need to have painted out. The industrial carpet is original and dirty so we'll explore replacing it. The blinds are dusty but work and serves a purpose so we'll get them ultrasonically cleaned when we have all the windows cleaned. The acrylic light diffusers are yellowed from age and will need to be replaced. Oh, did I mention that this addition takes up the majority of the backyard? There's not much yard left so we've gotta sell this space like nobody's business!
Moving on...from the front door, you walk directly into a step down "formal" Living Room. Not a whole lot to do here other than remove the popcorn ceiling (we also need to do this in the family room) and paint.
Moving down the hallway, you can see a web of cable wire that is strung throughout the house. Apparently they haven't upgraded to a wireless router and since they're moving, no use in making the change now, but we'll need to remove all that cable when we paint. There are two light fixtures in the hall that needs to be replaced. Those brass boob lights have got to go! Oh, and we'll be addressing all the mismatched door knobs throughout the house. It's bizarre...they're all a different style and color!
Here's our lovely hall bath. Do you love that pinky brown tub, the same 4x4 white tiles that are in the kitchen, that awful cultured onyx sink and those vinyl tile floors? Buyer attractive right? The plan is to gut renovate this room. Only thing we'll keep is the toilet and the medicine cabinet. Good riddance!!
Welcome to the master bedroom. Remember I mentioned there was a 1980s style TV with built-in VCR? No major changes here other than paint and removing the antique TV and vertical blinds.
I'm thinking this master bathroom vanity area was updated at the same time as the kitchen because it's the same exact oak cabinetry. As you can see, they dropped the ceiling to accommodate the height of the side cabinetry. What I don't understand is the need for 2 recessed cans in the dropped ceiling when less than a foot away is a 48" bath light bar...talk about overkill! I would love to rip this entire area out, but we'll have to see if that fits in the tight budget..
and this is the very dated shower and toilet area. There is an enclosed pink tiled shower area - we're talking floor to ceiling - with brass framed shower door that is not only ugly, but the frame and glass have separated from one another so not changing it is no longer an option. I have to be careful with an area like this master bath because changing one thing has a domino effect on needing to change other things. The reality is that whoever buys this house will probably gut renovate this area so I don't want to invest a lot of money into this area. Just gotta make it look better than it currently does. We'll start with removing the wallpaper and replacing the floors.
As I mentioned earlier, there is one wall of wood paneling in each of the 3 additional bedrooms. The homeowner painted over the paneling in 2 of the rooms, but this one has not been touched. I really have to wonder why one wall in each room...and why different wallpaper in each room. Did the previous owners own a home improvement store and used their home as a working lab? Go figure!!! Notice the boob light above the window? It may be hard to tell, but it's literally located close to that window. It makes no sense at all so I'll have to have an electrician move it to the center of the room.
The more I spent time in the house, the more I learned that there were issues that needed to be addressed. We have a very long list of things to do and a tight budget and time frame. Stay tuned to see the progress. This is another very fast paced project...everything must be done in 3 weeks and be ready to go on the market the first weekend of June. This includes all the renovations, cleaning, and staging. This is why clients hire me...come along for the ride!!!Cheers to Selling for TOP DOLLAR!
Subscribe to the Behind the Renovation Design Journal
Sign up to receive the latest home renovation tips, resources, and inspiration!
RELATED POSTS



