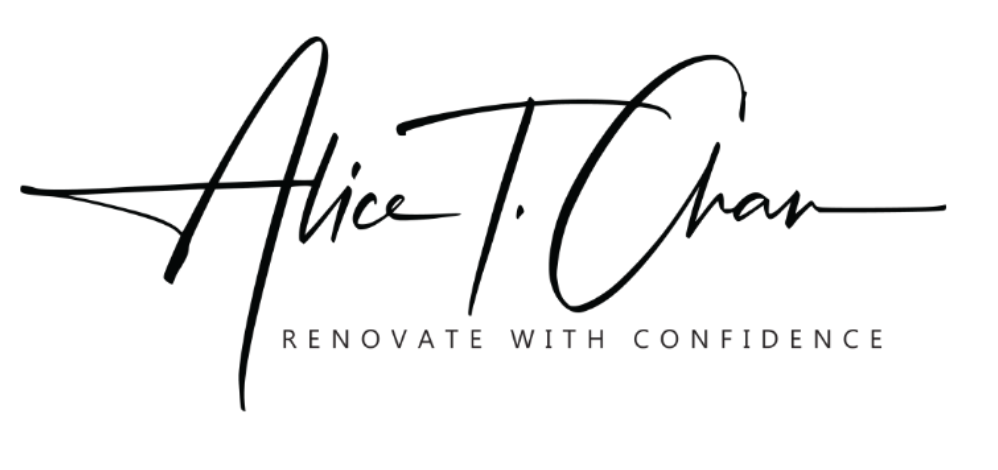Diary of a Renovation: Townhouse Upgrade Project
Heads up: I use affiliate links for my fave products. If you click and purchase, I may receive a small commission at no extra cost to you.
I started a new renovation and design project for a young family a couple of weeks ago. I haven't been very good about documenting these transformations on the blog, but I'm going to attempt to do it right this time...bear with me.
Clients: Young Family of 4 - mom, dad, 4 year old daughter and a 1.5 year old son.
Background: They have lived in the townhouse for 7 years. It's a 3 story unit with a garage on the first floor, main living space that includes a powder room, living room, dining room, kitchen and laundry room on the second floor and the third floor houses two master suites. The parents bought the house before they had children at the height of the real estate market. They have done very little decorating or renovation since they bought the house, mostly because they're afraid to make a mistake. That's what makes them prime candidates to work with a professional designer...that's me! ;)
Scope of Project: We will be updating and upgrading the main level of the house. As you walk into the home, whether from the garage or the front door, you are met with a tile entry and stairs which led up to the main floor. Tile ran up to the main floor, which transitioned to berber carpet in the living room which then transitioned to laminate flooring in the dining room, kitchen and laundry room. 3 different flooring types within a few feet of each other tend to chop up small living spaces so removing all of it and opting for one continuous flooring throughout will make a HUGE difference.
What we'll be doing:
Replace tile, carpet and laminate flooring with engineered hardwood
Add new "beefier" baseboard throughout
Add wainscoting throughout living room/dining room area
Update entry light fixtures
Upgrade fireplace and add wall sconces above the mantel area
Repaint walls, ceilings and trim
Add built-in banquette to dining area; purchase new dining furniture
Lacquer kitchen cabinets; add new cabinet pulls and drawer glides
Install backplash tile
Replace appliances with stainless steel options; remove microwave hood and replace with chimney hood
Replace fluorescent light box in kitchen with recessed lighting
Replace shelving in laundry room
Purchase new furniture and accessories as the budget permits
Challenges: Tight Budget; Young children living in the house during renovation; Lighting is very poor in the house - very little natural light available and need more plug-in lighting.
I'm excited to share the week by week update on this project...
LET THE TRANSFORMATION BEGIN!!!
Subscribe to the Behind the Renovation Design Journal
Sign up to receive the latest home renovation tips, resources, and inspiration!
RELATED POSTS




