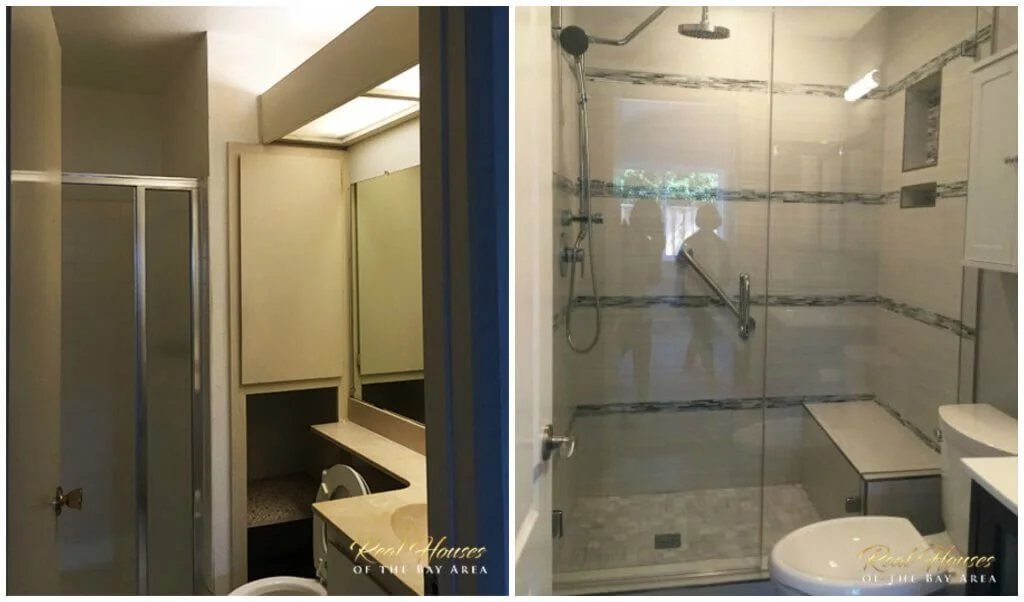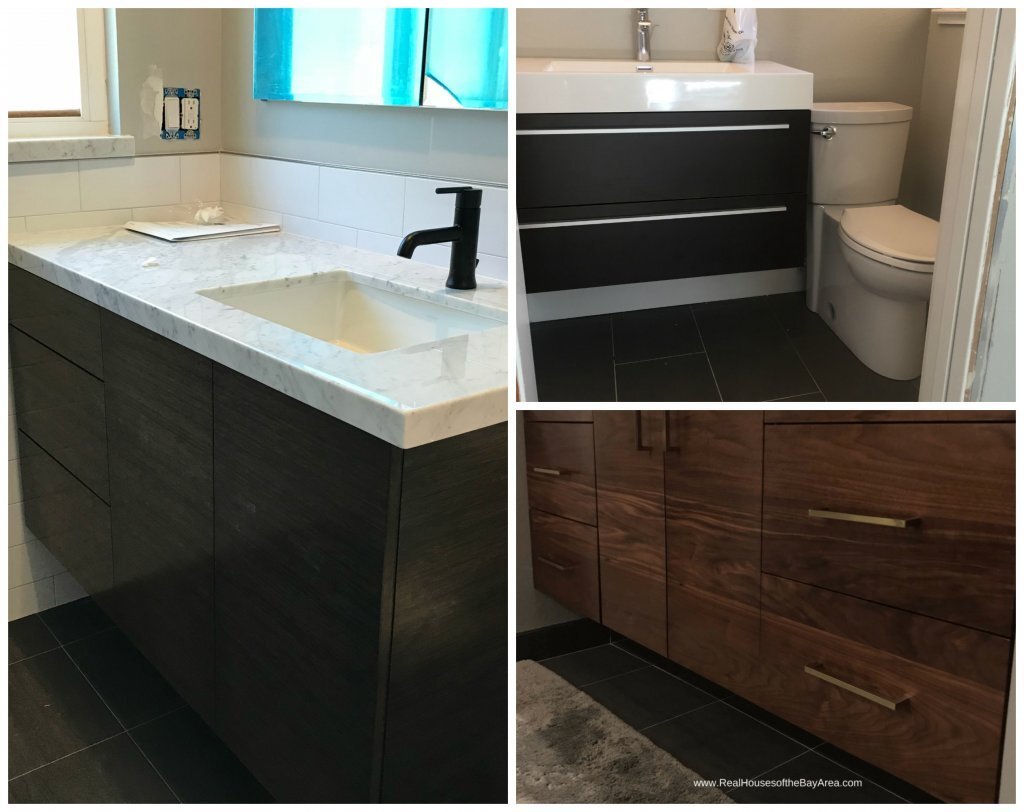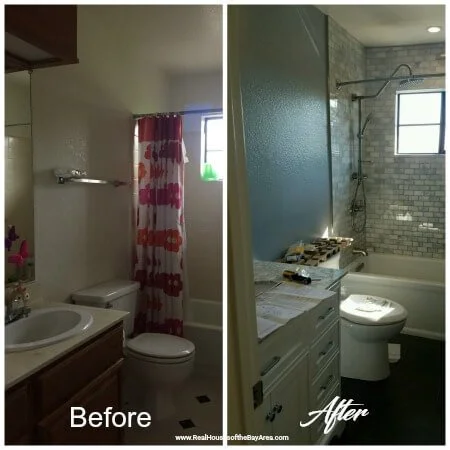SMALL BATHROOM RENOVATION TIPS (TO MAKE A SMALL BATHROOM FEEL LARGER)
Heads up: I use affiliate links for my fave products. If you click and purchase, I may receive a small commission at no extra cost to you.
HIT PLAY OR READ THE TRANSCRIPTION BELOW…
So you’ve spent countless hours on Pinterest pinning pictures to your DREAM BATHROOM board. You’ve watched endless hours of HGTV and seen all the amazing transformations and you can’t wait to personalize your own space. But you look around and you’re wondering how it's even possible since you literally own the smallest bathroom in the world!!!Well, today I'm going show you how you can maximize your tiny bathroom with these Small Bathroom Renovation Tips. Watch the full video here...
SMALL BATHROOM RENOVATION TIPS
1. BORROW FROM ADJOINING SPACES : many times your tiny bathroom shares walls with a closet space that can be incorporated into the bathroom real estate. Trust me, you’ll enjoy a larger shower over a built-in shelf. OR perhaps you can rearrange the floor plans in an adjoining bathroom space to improve the overall floor plans.
2. USE A FLOATING VANITY - floating vanities free up floor space which visually makes the room feel larger. Traditional vanities that cover the entire floor automatically makes the room feel smaller.
3. OPEN UP THE SHOWER - Enclosed spaces feel smaller and personally, it makes me a little claustrophobic. Keep your shower space open and finish with a frameless glass door to visually keep the space looking more open and spacious.
4. USE THE SAME FLOORING THROUGHOUT - Using the same flooring from the vanity into the wet area, makes the room feel bigger because you have a continuous line of sight. When your vision is cut off by different colors and designs, the space always feels smaller. A popular trend now is to have a walk-in shower without a threshold which works really well in a small bathroom.
5. ADD BUILT-IN STORAGE - Small spaces are especially in need of additional storage. Find a way to add built-in storage so you don’t have to bring in extra accessories and pieces of furniture after the fact. Shampoo niches are an excellent addition to a shower area to house bottles of shampoo, conditioner and body wash. A smaller niche is perfect for bar soap and razors.
6. REMOVE OVERHEAD FLUORESCENT LIGHT BOXES - If your home was built in the 80s, you were blessed with this design in every bathroom and kitchen. Removing the boxes and replacing them with recessed lights visually opens up the vertical space which makes the room feel much taller and bigger.
7. ADD SLIDING DOORS - Door swings can be a huge space suck in a tiny bathroom so replacing a traditional swing door with either POCKET DOORS or a BARN DOOR will free up the much needed square footage. If privacy is not a huge concern, do what I did and just take the door out altogether.
If you are planning a bathroom renovation in the near future, I have a complimentary resource for you that will help you with your research and budgeting process. I have put together a very comprehensive bathroom materials checklist that you can download FOR FREE so that you know what you what all is needed and you can make room for it in your budget. Get your copy here.
SUBSCRIBE & leave a comment ON YOUTUBE
Are you subscribed to my channel? If not, what are you waiting for!? By subscribing to the channel, you’ll make sure you never miss an episode. Click here to subscribe on YouTube.
If you enjoy the content, I would be really grateful if you left me a comment over on YouTube, too. Reviews help other people find my channel and it also acts as a love note between you and me!
Curious about The Renovation Planner? Click here to learn more!
I’m raising my virtual glass to say Cheers to your soon-to-be new and improved home!
– Alice
LINKS MENTIONED IN THIS EPISODE
VIDEO TRANSCRIPT:
Subscribe to the Behind the Renovation Design Journal
Sign up to receive the latest home renovation tips, resources, and inspiration!
RELATED POSTS











